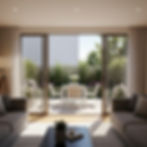5 Essential Design Ideas for a Vancouver Multiplex (2025 ODP Guide)
- Daniel Contreras
- Jul 23, 2025
- 3 min read
Updated: Jul 24, 2025
With Vancouver's new Official Development Plan (ODP) on the horizon, the single-family lot is being reimagined. For homeowners, this isn't just a policy change—it's a direct opportunity to build wealth, house family, and create innovative living spaces.
As we covered in our main [link to your main ODP article here], the ODP will allow for multiplexes of up to six strata units or eight rental homes on a standard lot. But the key question is: how do you design a multiplex that is beautiful, highly functional, and a smart investment?
Drawing on award-winning local designs, here are five essential ideas for creating a successful multiplex in Vancouver.
1. Maximize Vertical Space and Natural Light
In multiplex design, the feeling of spaciousness is paramount. Since horizontal space is fixed, the best approach is to go vertical.
Vaulted Ceilings: Implementing vaulted or high ceilings in main living areas can dramatically transform a unit, making it feel open, airy, and far larger than its actual square footage.
Strategic Skylights: Don't underestimate the power of natural light. Long, linear skylights or sun tunnels can flood interiors with light, reducing the need for artificial lighting and enhancing mood. They are especially effective in rooms where side windows are limited due to privacy or zoning setbacks.

2. Multiplex: Integrate Smart plus Multi-Functional Spaces
Every square foot must work hard in a multiplex. This means moving beyond traditional rooms and embracing flexible, integrated design.
Hidden Storage: Think built-in wall panels, under-stair drawers, and custom cabinetry that blends seamlessly into the walls. The goal is to hide clutter and maximize clean lines.
Transforming Furniture: A den can become a bedroom with a stylish Murphy bed. A kitchen island can feature a pull-out dining table. This "transformer" approach allows for fewer, larger rooms that serve multiple purposes.

3. Design Private Indoor-Outdoor Connections
Density doesn't have to mean a disconnect from nature. Providing each unit with its own private outdoor space is a critical feature for long-term tenant happiness and property value.
Patios & Balconies: Even a small, well-designed patio or balcony provides a vital extension of the living space. Using large glass sliding or folding doors creates a seamless flow between the inside and outside.
Green Integration: Incorporate small rain gardens for sustainable water management or use vertical gardens on balcony walls to add greenery without taking up floor space.
[Visual Idea]: A photo showing a ground-floor unit with large glass doors opening onto a private, furnished patio area.
4. Create Flexible Layouts for Diverse Households
The ODP is designed to house everyone from young families to students and seniors. Your multiplex design should reflect this diversity.
Accessibility Focus: For ground-floor units, consider features like one-level layouts, wider doorways, and curbless showers. These accessible designs are perfect for seniors or those with mobility challenges and add immense long-term value.
Zoned Living: Split-level designs can create separation between living areas and a home office or loft bedroom. This is ideal for remote workers or multi-generational families living in one unit.
[Visual Idea]: A simple floor plan sketch showing an accessible, open-concept ground-floor unit, highlighting a curbless shower and wide doorways.

5. Prioritize Energy Efficiency and Sustainable Building
A "green building" is no longer a luxury—it's a smart investment that aligns with the ODP's goals. This is especially true in Vancouver's wet climate.
High-Performance Envelope: Use super-insulated walls, triple-glazed windows, and advanced heat-recovery ventilation (HRV) systems. This drastically reduces heating costs and improves air quality.
Prefabricated Components: Using prefabricated wall or floor panels offers superior quality control and moisture management, which is crucial for building a durable home that lasts in the Lower Mainland.
When interviewing builders, ask them specifically about their experience with Step Code 4 or 5 buildings and their methods for moisture control during construction. - Luis Niñez Laneway home builder CEO.
Partnering with an Expert Builder
Navigating the new R1-1 zoning and permit process requires expertise. Builders like Laneway Homebuilder have decades of experience creating these exact types of "housing within housing" solutions. Partnering with a professional ensures your project is built to last, meets all new regulations, and maximizes its investment potential.
Ready to see what these designs could look like on your lot? Book a free consultation to explore the multiplex potential of your property under Vancouver's new ODP.
.png)